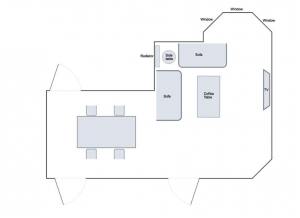Today we received our first rough potential floor plan for the 2nd scene of the film. However this scene will be the first to be recorded so it’s good to have an idea of the dimensions we will be working with. This is even more important for us as audio students as we will have to work around the actors performances and the positions of the camera. However there is not an incredible amount of movement so there shouldn’t be too many issues, apart from the fact the room is extremely wooden and this may create reflexions of sound that the boom microphone picks up. This may mean we have to use additional dialogue replacement (ADR) for this scene , but we are hoping to use as little as possible for convenience and continuity. It has been recommended by David Mcsherry and Chris Hainstock that we use as little ADR as possible but we feel if it comes to it, we are capable enough to pull it off.
Here is another floor plan provided by cameraman Alex Faulkner, it shows the potential living room scenes. This space is much wider and apparently has quite high ceilings so this should pose less problems for our on set recording.
The 2nd Scene Floor Plan can be found here:

